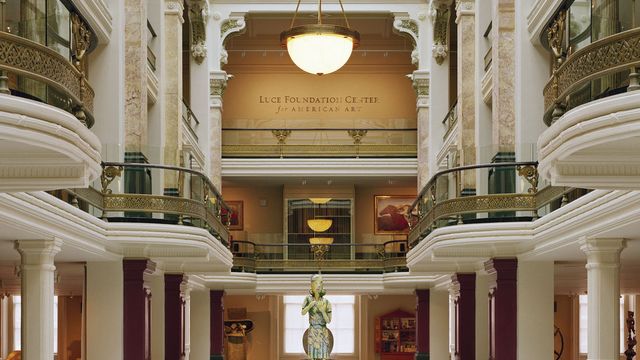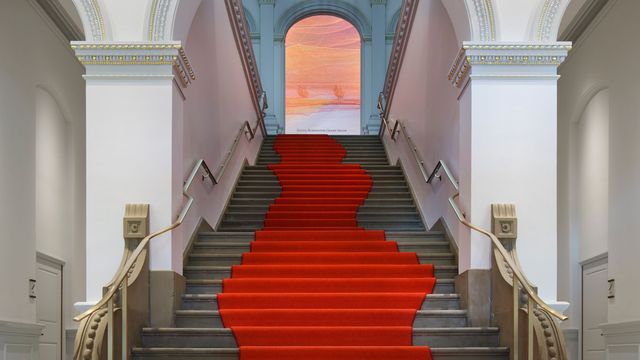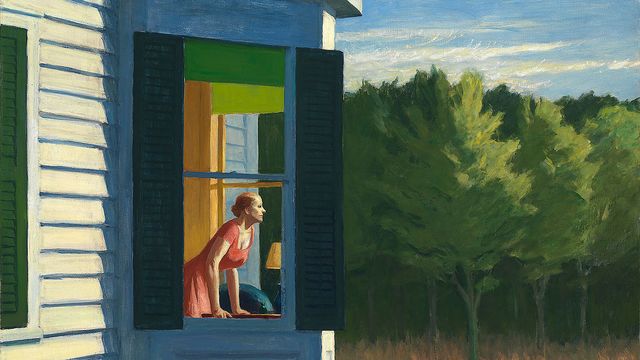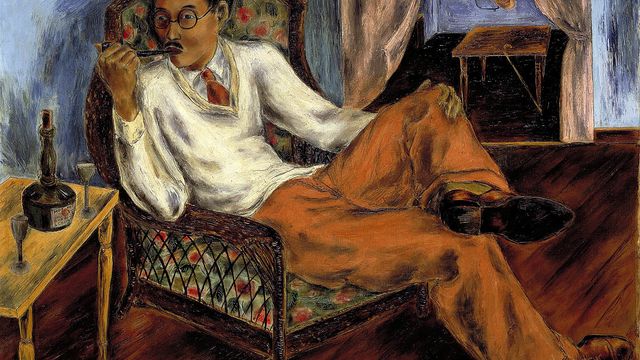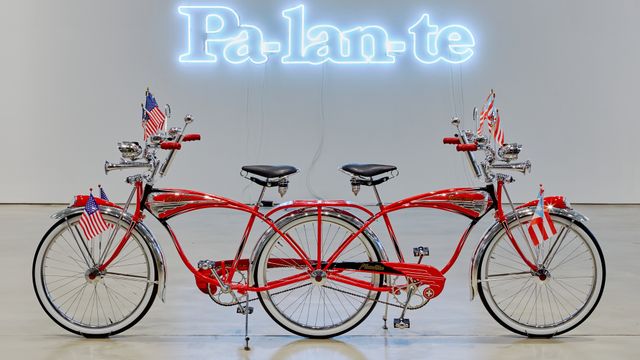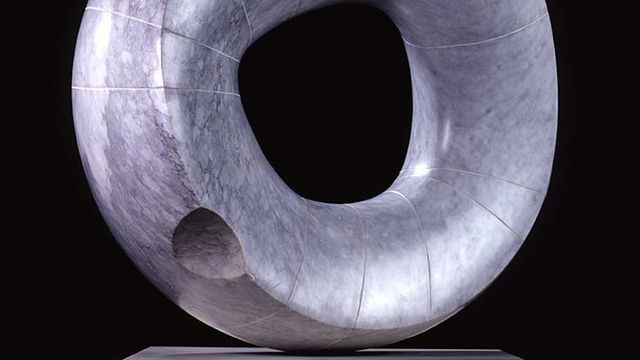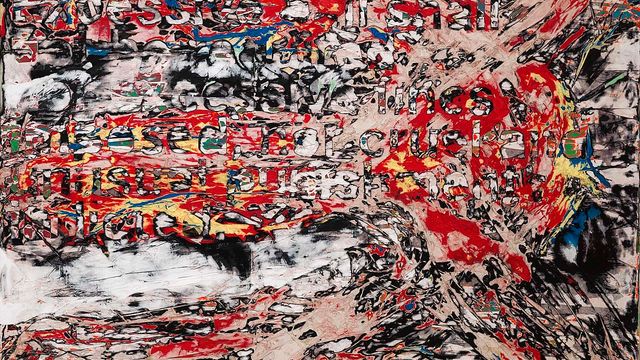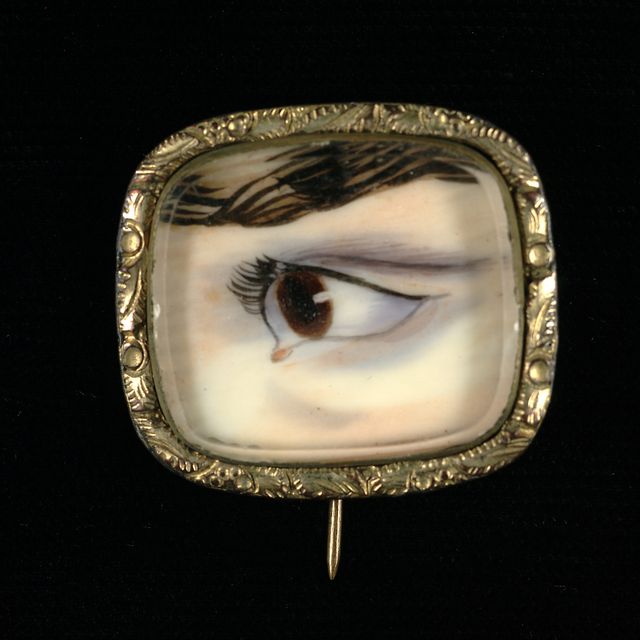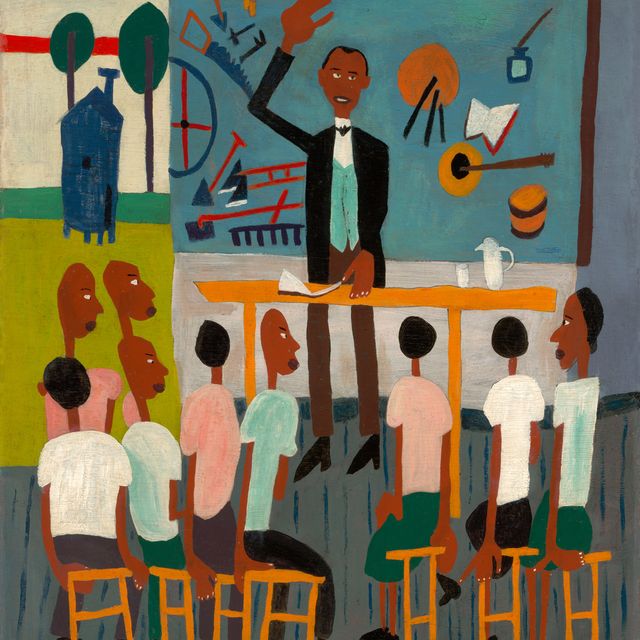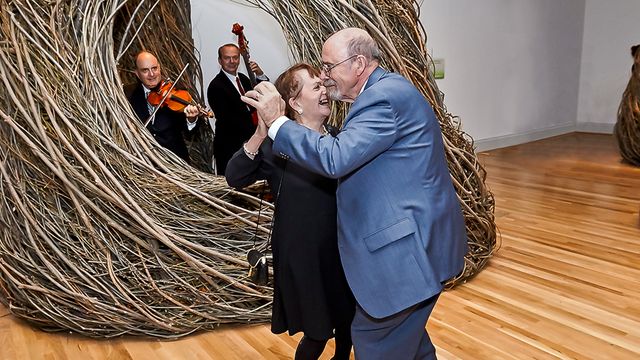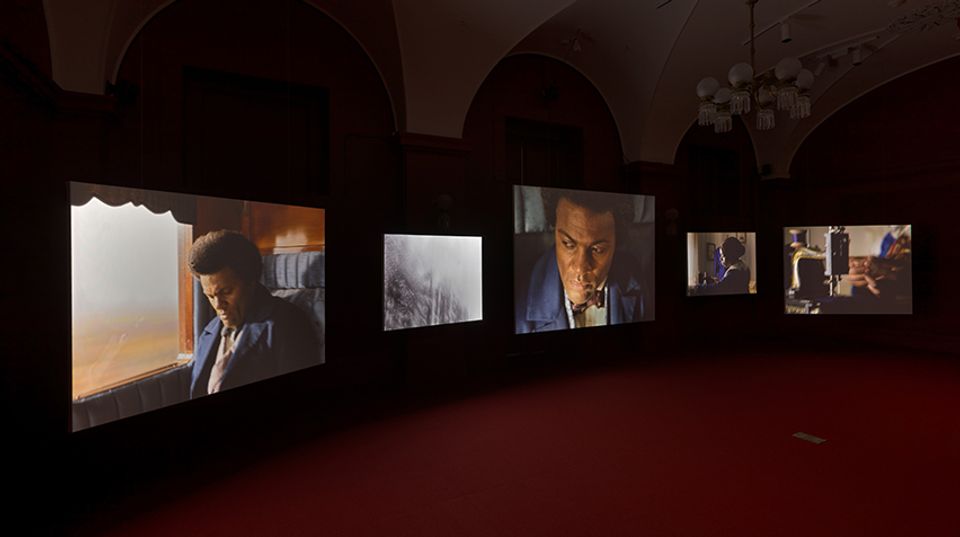
Construction of the central courtyard
Workers are now installing radiant heating/cooling tubes and the infrastructure for the water features—yes, I said water features—in the courtyard floor. A shallow scrim of water will flow across two areas of the floor. Our landscape architect is Kathryn Gustafson of Gustafson Guthrie Nichol Ltd., and her intent was to create a playful, active surface that reflects the structure of the roof and bring it down to the ground. You can see the trenches and pipes for these elements along the right side of the picture.
This is one of those projects where, as they say, 95 percent of the work seems to be in the last 5 percent of the job. We were all focused on the completion of the roof and that's mostly finished (which is thrilling), but there's a lot left to do before it opens in November. It reminds me of many museum/exhibition projects - - when we imagine them ahead of time, we think of the broad brush strokes, but in reality it's the thousands of tiny adjustments before and after the big gestures that make up the bulk of the effort, and the magic.
There are excellent views of the construction from the interior windows in the galleries. Admission is free at SAAM so if you're in the neighborhood you can come and look at the construction whenever you want.

