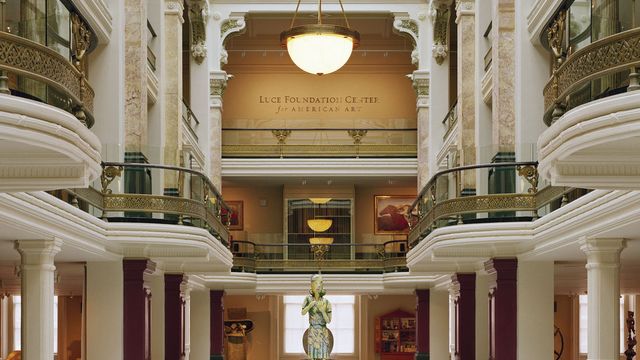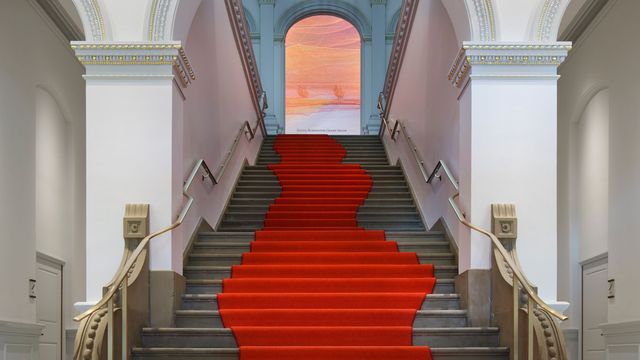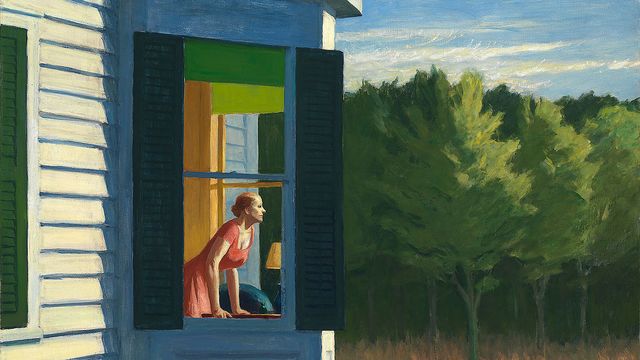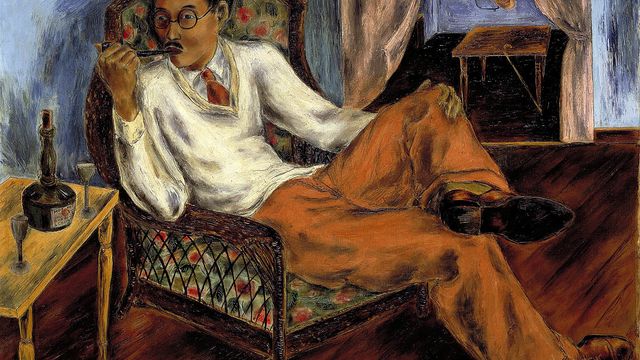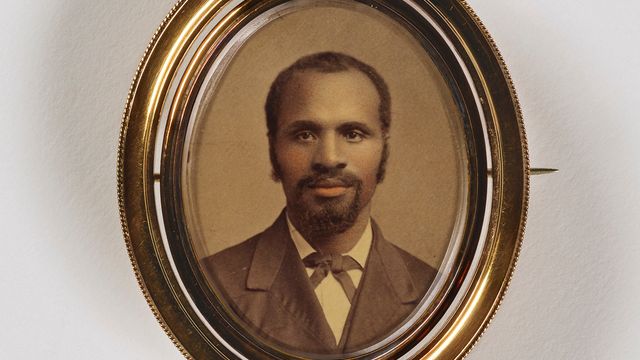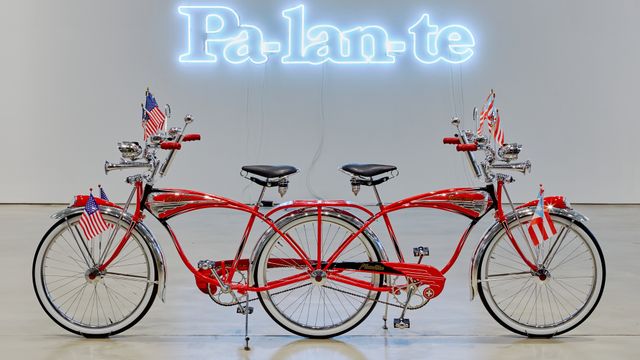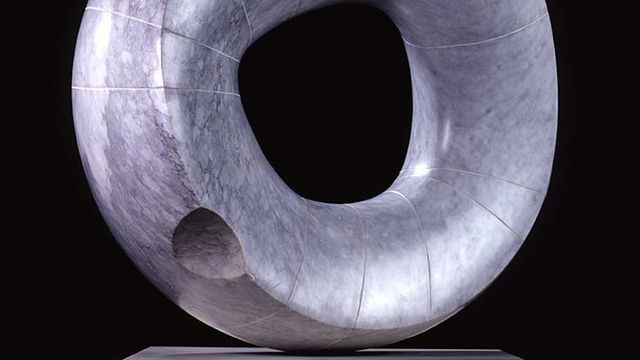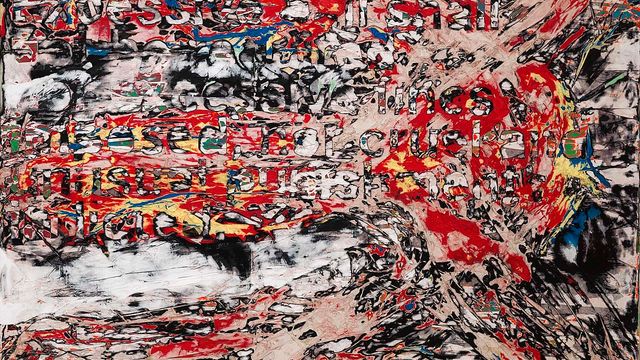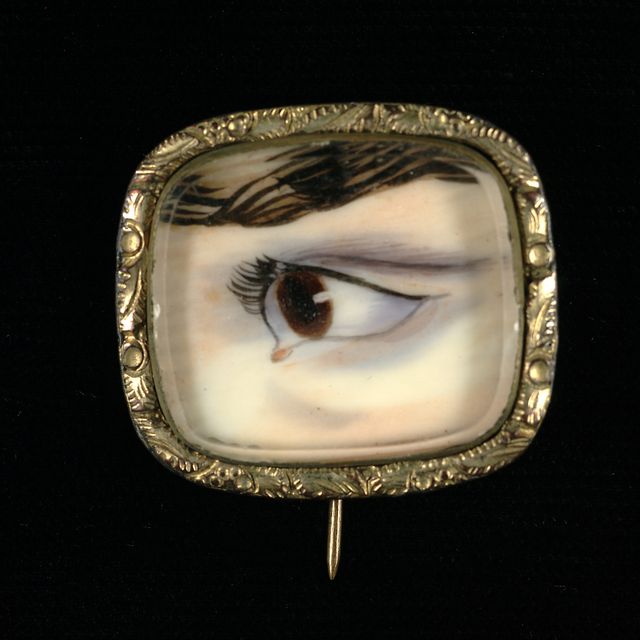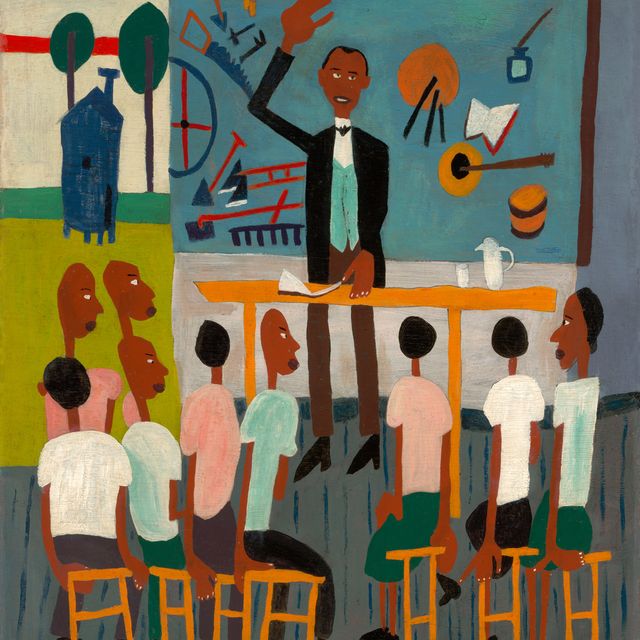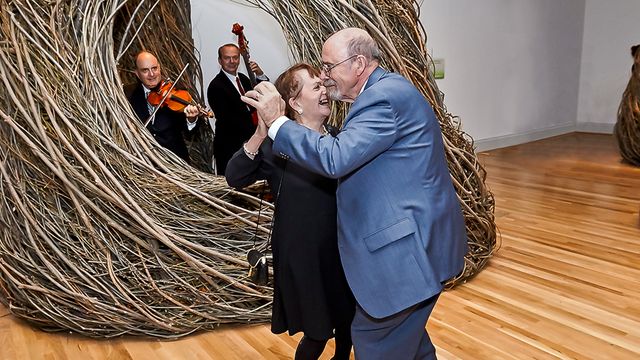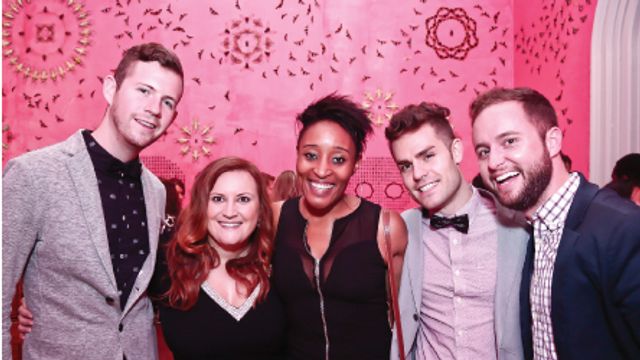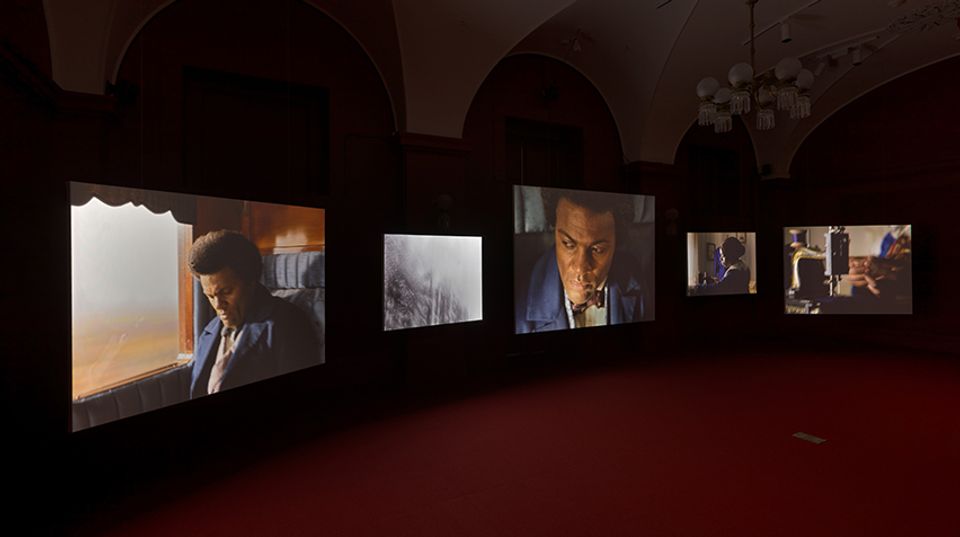
Scale Model of the Gallery for “Kindred Spirits”
Jeremiah Gallay, one of SAAM’s exhibition designers, recently installed the show Kindred Spirits: Asher B. Durand and the American Landscape in one of our galleries. He writes on how he chose to design the space.
To create an appropriate environment for this exhibition, I worked out a new wall configuration that separated the gallery into three main areas, with a series of archways, side doorways, and molding details to reflect some of the architectural details one might have found in a grand 19th-century exhibition space. To create the show within budget, I asked our in-house production team to build the archways at our shop in Largo, Maryland, and then transport them to the Museum for assembly in the gallery.
Exhibit specialists Adam Rice and John Reuter did a terrific job building these components, and our contractor Associated Builders did a great job assembling them and doing the other renovation work in the gallery. As you can see from the photos, we did a huge amount of work: every interior wall from the previous exhibit was removed and this new layout was created from scratch. The scale model I made was very helpful in working out the gallery design. We used it to determine the wall configuration, the sizes of freestanding walls, and even the location for each wall color, which was a new way of working with scale models for me.

