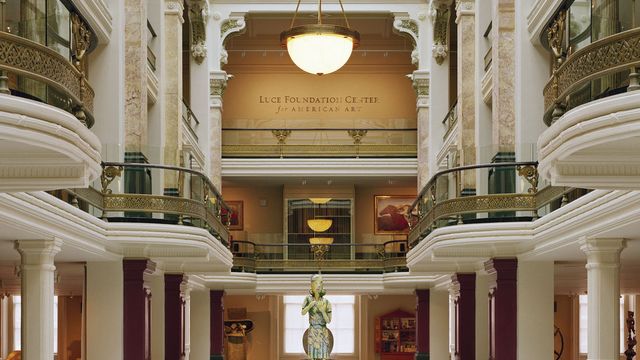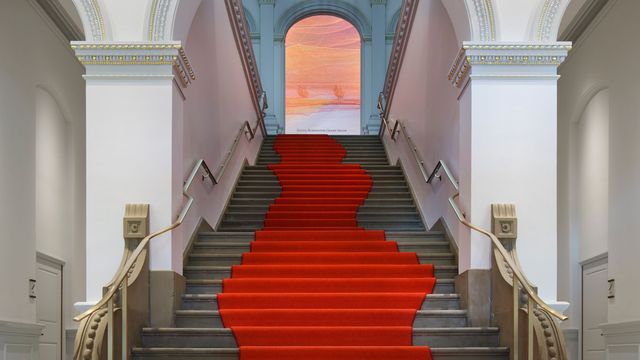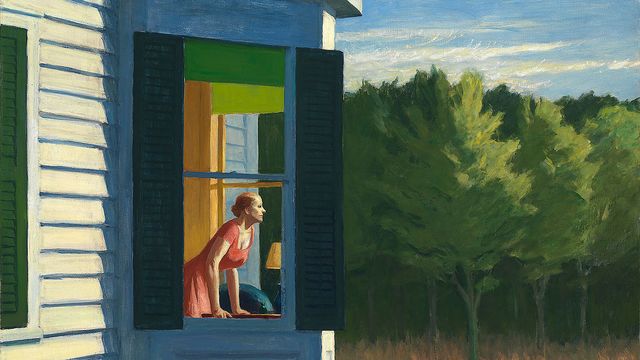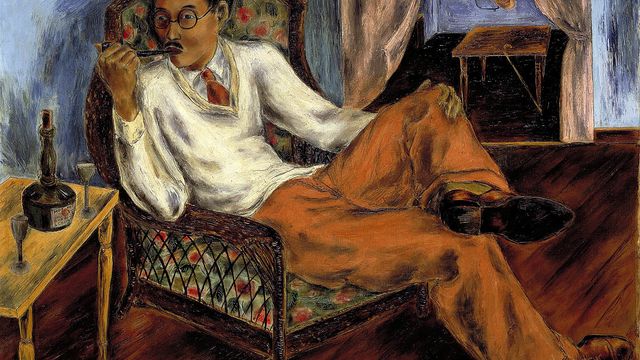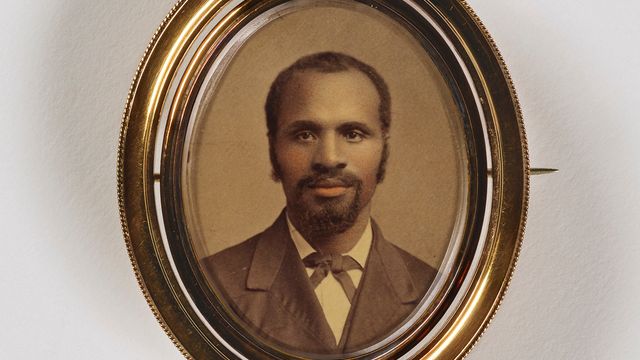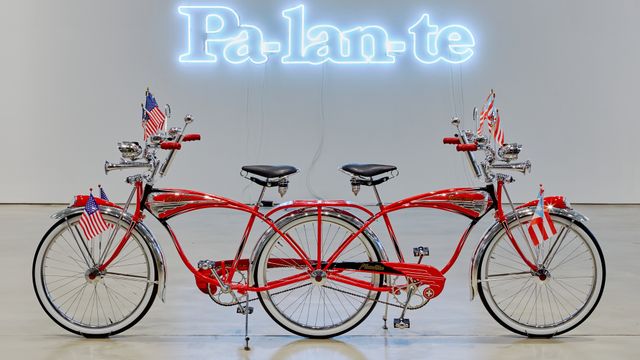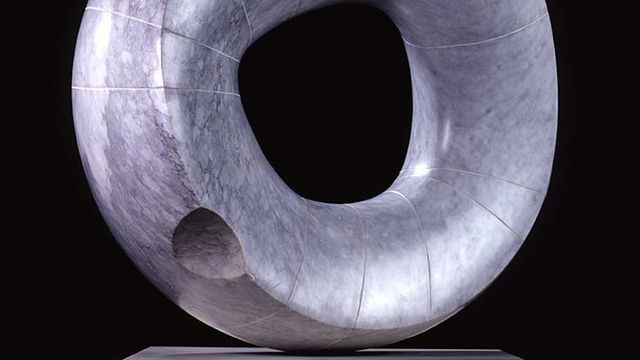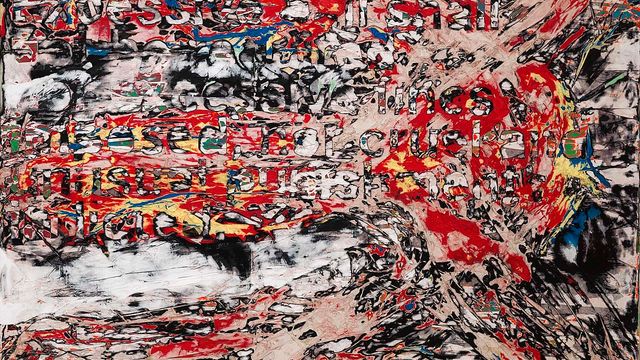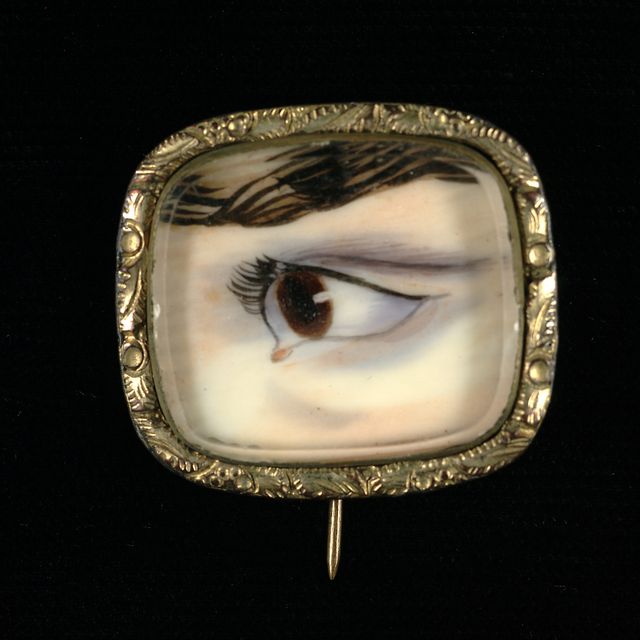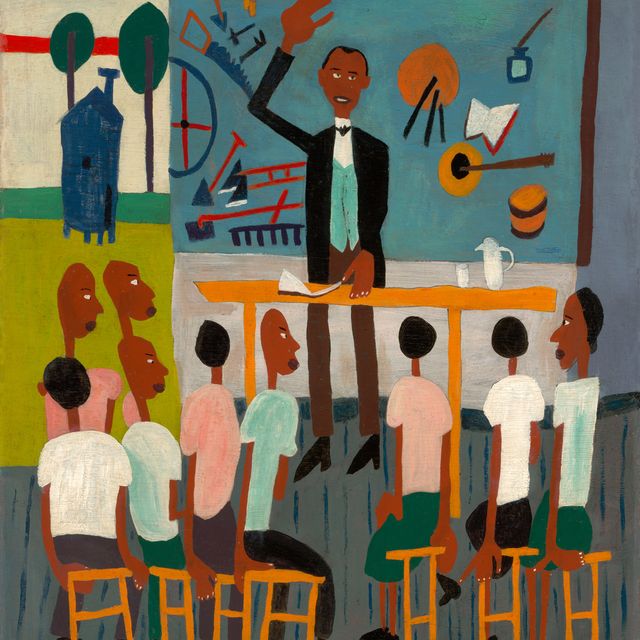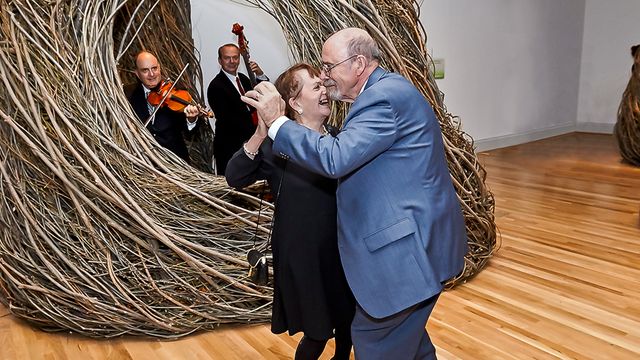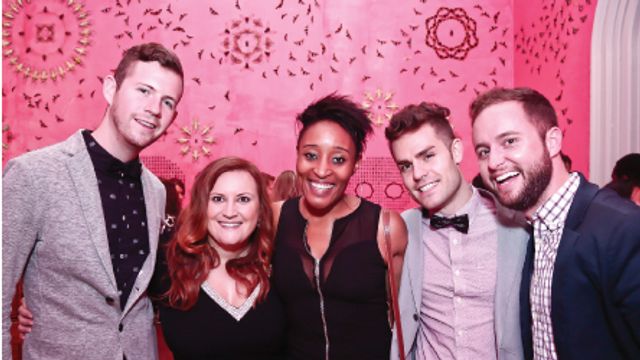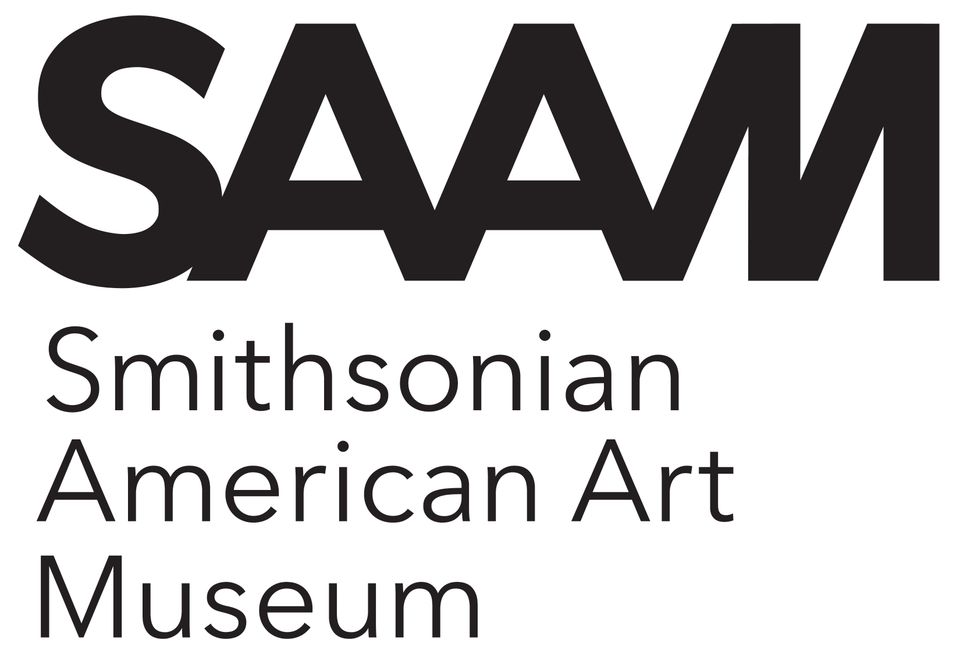Renovation of Historic Home for Two Smithsonian Museums — the Smithsonian American Art Museum and the National Portrait Gallery
The National Historic Landmark building that houses the Smithsonian’s National Portrait Gallery and the Smithsonian American Art Museum has been meticulously renovated with expanded permanent-collection galleries and innovative public spaces. The renovation (2000-2006) also revealed the full magnificence of the building’s architectural features, including porticos modeled after the Parthenon in Athens, a curving double staircase, vaulted galleries, large windows and skylights as long as a city block. The building, located between Seventh and Ninth streets and between F and G streets N.W., is at the heart of a cultural district in a revitalized downtown Washington, D.C.
New Features and Enhancements to the Building
The Smithsonian American Art Museum and the National Portrait Gallery share a main entrance on F Street (south side of the building); the G Street (north) entrance serves tour groups and provides access to the shared museums’ store and to exhibitions. Both museums also share the Nan Tucker McEvoy Auditorium, the Lunder Conservation Center and the Robert and Arlene Kogod Courtyard, an enclosed public gathering space that features a café and free, public wireless Internet access (Wi-Fi). Full circulation on all three floors for the public—one of the goals of the renovation—has been restored. Previously, parts of the building were blocked off for office space. (Staff has been relocated to a nearby building at 750 Ninth St. N.W.)
The four major new public spaces in the museums’ building are:
- Lunder Conservation Center—the first art conservation facility that allows the public permanent behind-the-scenes views of the museums’ preservation work. Conservation staff from both museums is visible to the public through floor-to-ceiling glass walls that allow visitors to see firsthand all the techniques that conservators use to examine, treat and preserve artworks.
- Luce Foundation Center for American Art—the first visible art storage and study center in Washington, which features more than 3,300 objects from the Smithsonian American Art Museum’s permanent collection in 64 secured glass cases. The Luce Center dramatically increases the number of artworks from the permanent collection on public view.
- Nan Tucker McEvoy Auditorium—a 346-seat facility located on the lower level that is equipped with a state-of-the-art sound system, video and film projection capabilities, flexible lighting, a sprung stage and a concert grand piano.
- Robert and Arlene Kogod Courtyard—a dynamic year-round public gathering space with a glass enclosure designed by the world-renowned architectural firm Foster + Partners who were assisted with the interior landscape design by Katheryn Gustafson of Gustafson Guthrie Nichol Ltd.
About the Renovation
The Smithsonian began an extensive renovation of the museums’ building in 2001, following the replacement of the roof in 1999. The renovation of the structure, known to historians as the Patent Office Building, included restoring the exceptional historical architectural features as well as replacing all key mechanical systems (heating, ventilation, air conditioning), installing new fire and security systems and replacing elevators and electrical systems throughout the entire building.
The scope of the renovation project expanded dramatically in 2002, when the Smithsonian began to consider enclosing the outdoor courtyard. From 1968, when the Smithsonian opened its two museums in the National Historic Landmark building, until it closed for renovations in 2000, the courtyard was a grassy outdoor space. Plans for enclosing the courtyard began in 2002, and in August 2003, the Institution received approval from Congress for the privately funded enhancement of the building. Proposals were sought for a design that would not affect the structure or integrity of the National Historic Landmark building. Foster + Partners was selected, and approvals from the National Capital Planning Commission and the Commission of Fine Arts were obtained.
The Smithsonian’s Office of Historic Preservation was consulted at all phases of the project. Extraordinary effort was made to use new preservation technologies to restore the historical fabric of the building and reuse historical materials, for example:
- More than 550 windows were replaced with a laminated glass that contains an energy shield and is coated with a UV/UB filter to protect the artworks and allows natural light to illuminate the interior. Each window also includes a hand-blown exterior glass panel that creates the look of historic glass. Exhibition galleries for both museums are now illuminated by natural light.
- The replacement roof restores the original copper roofing material and reopens two city-block-long skylights and four circular skylights that flood the upper floors with natural light.
- Original marble floor pavers were restored and reinstalled throughout the building; matching new marble pavers were installed in historically appropriate areas and white oak wood floors were installed in the remainder of the building consistent with the 19th-century design.
- The worn encaustic tiles in the Great Hall were replaced with historically accurate, multicolored replicas produced in England. Four of the original patterned tile squares were retained.
- All stone facades and interior stone columns were cleaned with noninvasive steam techniques and repaired.
Funding for the Renovation
The Smithsonian undertook a public–private partnership to restore the building and create innovative new public facilities and public programs. The total cost of renovation was $283 million. Federal funds—$166 million—paid for the infrastructure work and historic preservation of the building. Private support for the four new public spaces and enhancements totaled $117 million.
Renovation Architect and Contractor
The architectural firm that oversaw the renovation was Hartman-Cox Architects of Washington, a firm that has won more than two dozen awards for historic preservation. Warren Cox, FAIA, and Mary Kay Lanzillotta, AIA, were the lead architects.
Hensel Phelps Construction Co. of Greeley, Colo., was the major contractor for this project. Hensel Phelps has worked on highly visible historic renovations and completed the Smithsonian’s National Air and Space Museum Steven F. Udvar-Hazy Center.
The London-based architectural firm Foster + Partners designed the courtyard enclosure, which opened to the public Nov. 18, 2007. Foster + Partners has designed numerous innovative award-winning projects such as the enclosed Great Court at the British Museum in London and the dome at the Reichstag in Berlin. The Robert and Arlene Kogod Courtyard was the firm’s first cultural project in the Washington metropolitan area.
Square Footage in the Building
There are 152,500 square feet of exhibition space in the renovated building, a 57,000-square-foot increase of available gallery and public space before the renovation. The total space in the renovated building—382,000 square feet—includes three public floors with mezzanines, the enclosed courtyard, auditorium, lower level and service facilities. The 57,000 square feet of exhibition space for the National Portrait Gallery includes the Great Hall and the America’s Presidents installation. The 95,000 square feet of exhibition space for the Smithsonian American Art Museum includes the Lincoln Gallery and the Luce Center. The Kogod Courtyard is 28,000 square feet. The Archives of American Art gallery on the first floor is 500 square feet.
About the Museums
The Smithsonian American Art Museum, the nation’s first collection of American art, is an unparalleled record of the American experience. The museum is the home to one of the largest and most inclusive collections of American art in the world. Its branch museum for contemporary craft and decorative arts, the Renwick Gallery, is located on Pennsylvania Avenue at 17th Street N.W. Website: americanart.si.edu.
The Smithsonian’s National Portrait Gallery tells the history of America through the
individuals who have shaped its culture. Through the visual arts, performing arts and new media, the Portrait Gallery portrays poets and presidents, visionaries and villains, actors and activists whose lives tell the American story. Website: npg.si.edu.
Building History
The historic home for the two museums is one of the oldest public buildings constructed in early Washington, and it is considered one of the finest examples of Greek Revival architecture in the United States. Several important early American architects were involved in the original design of the building including Robert Mills (1781-1855), Alexander Jackson Davis (1803-1892), Thomas U. Walter (1804-1887) and William Parker Elliot (1807-1854). Its four wings are constructed of freestone and sandstone from Virginia and marble and granite from Maine, Massachusetts, Connecticut and Maryland. Praised by Walt Whitman as the “noblest of Washington buildings,” it is listed on the National Register of Historic Places.
Pierre L’Enfant’s original plan for the capital included a designated site, at Eighth and F streets N.W., for a national, nondenominational church or pantheon for the nation’s heroes. On July 4, 1836, President Andrew Jackson authorized the construction of a patent office on this site. The building was designed to celebrate American invention, technical ingenuity and the scientific advancements that the patent process represents.
The south wing was completed in 1836 under the direction of Mills, then the architect of public buildings. Mills, a native of South Carolina, is recognized now as one of America’s architectural geniuses. He is credited with many of the building’s structural innovations, such as the brick vaults and solid masonry construction, and graceful details, such as the curved double staircase and the soaring Lincoln Gallery that is filled with light.
The Patent Office moved into the south wing in 1840; it was completed in 1842. The building was always intended for public display of patent models that were submitted by inventors. In addition to patent models, the government’s historical, scientific and art collections, including the Declaration of Independence and George Washington’s Revolutionary War camp tent, were housed on the third floor. In 1849 construction began on the east and west wings, initially built under the supervision of Mills, who was replaced in 1851 by Walter, architect of the capitol. In 1855 the east wing was completed. It is the only portion of the building that remains today as originally constructed. The west wing was completed in 1857 under the supervision of Walter and Edward Clark, his assistant. Construction of the north wing began in 1856 and was completed in 1868.
Until 1917, the building also housed various bureaus of the Department of the Interior. During the Civil War, it was used as a temporary military hospital and barracks. In March 1865, it was the site of President Abraham Lincoln’s inaugural ball. A fire in 1877 badly damaged the upper floors of the north and west wings. Adolf Cluss (1825-1905) was appointed the architect to reconstruct the damaged wings in the popular Victorian “modern Renaissance” style of the time.
After 92 years, the Patent Office moved out of the building in 1932 and the Civil Service Commission moved into the offices. In the 1950s, the building was scheduled for demolition, but the nascent historic-preservation movement successfully campaigned to save it, and in 1955 President Dwight D. Eisenhower ordered that it be preserved. Congress transferred the building to the Smithsonian in 1958 to house art collections, and in 1965, the building was designated a National Historic Landmark. After an extensive renovation (1962–1968), the Smithsonian American Art Museum and the National Portrait Gallery opened to the public. Since 2005, the programs of both museums are collectively referred to as the Donald W. Reynolds Center for American Art and Portraiture in recognition of the generous donation of the Donald W. Reynolds Foundation. The recent renovation and refurbishment of the building’s historic features were completed in 2006.
About the Smithsonian American Art Museum and its Renwick Gallery
The Smithsonian American Art Museum is the flagship museum in the United States for American art and craft. It is home to one of the most significant collections of American art in the world. The museum’s main building, located at Eighth and G streets N.W., is open daily from 11:30 a.m. to 7 p.m. The museum’s Renwick Gallery, a branch museum dedicated to contemporary craft, is located on Pennsylvania Avenue at 17th Street N.W. and is open daily from 10 a.m. to 5:30 p.m. Check online for current hours and admission information. Admission is free. Follow the museum on Facebook, Instagram, LinkedIn and YouTube. Smithsonian information: (202) 633-1000. Museum information (recorded): (202) 633-7970. Website: americanart.si.edu.

